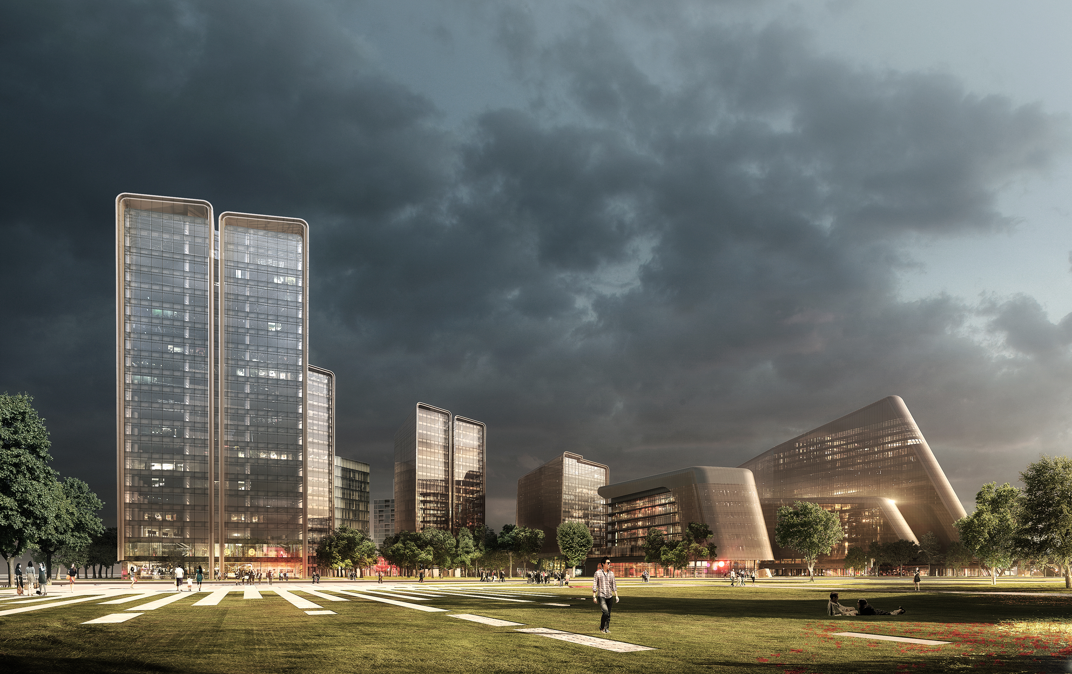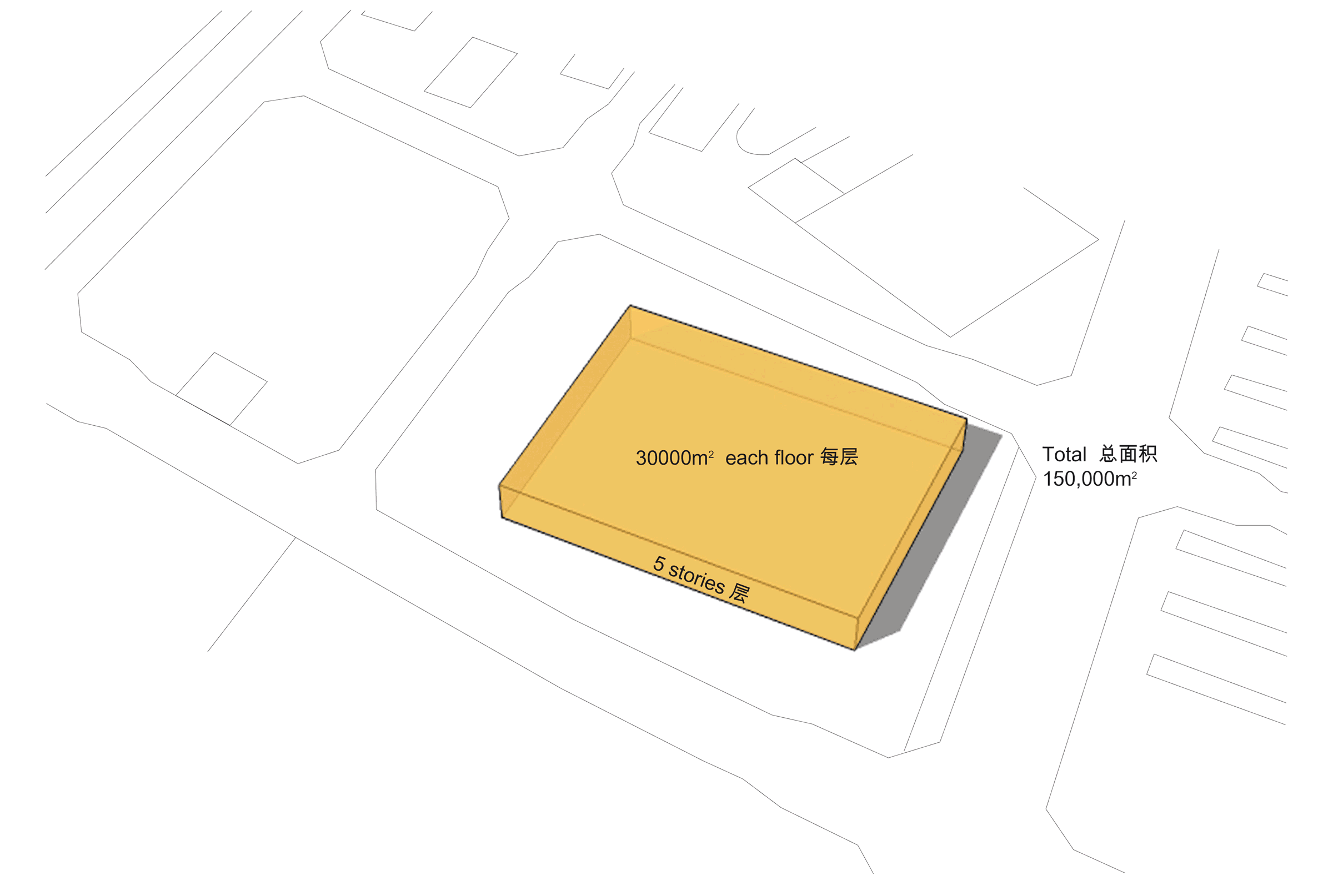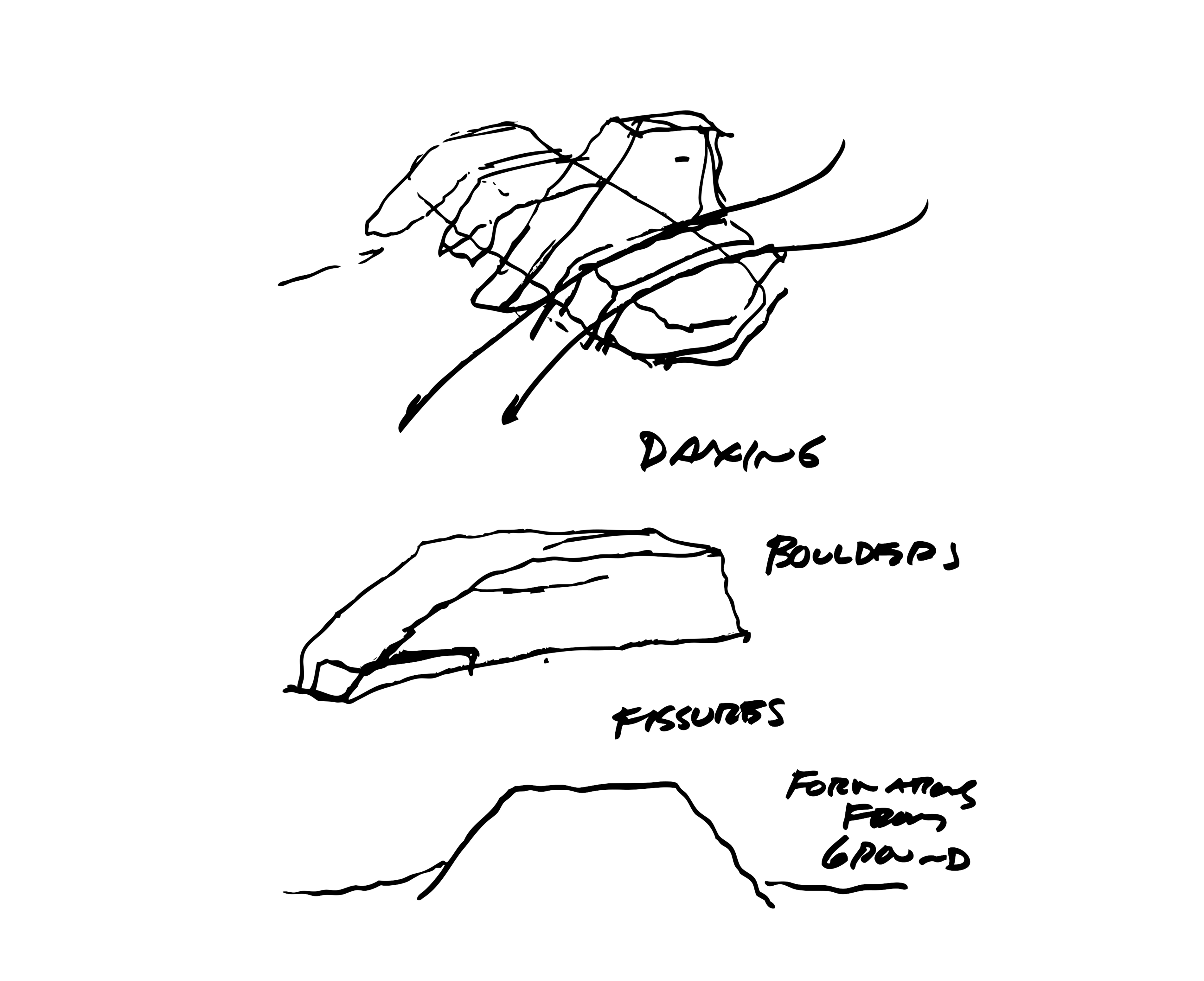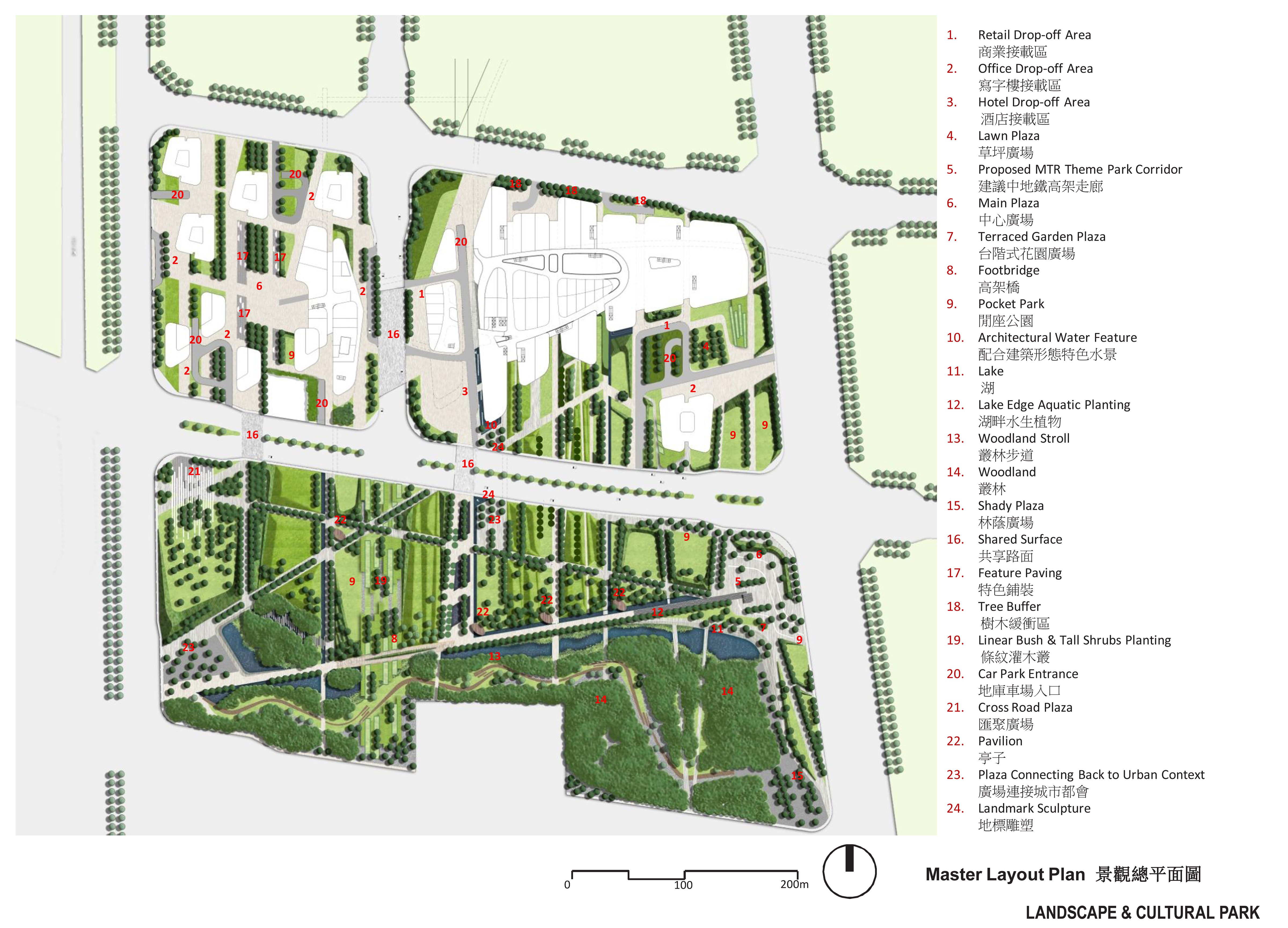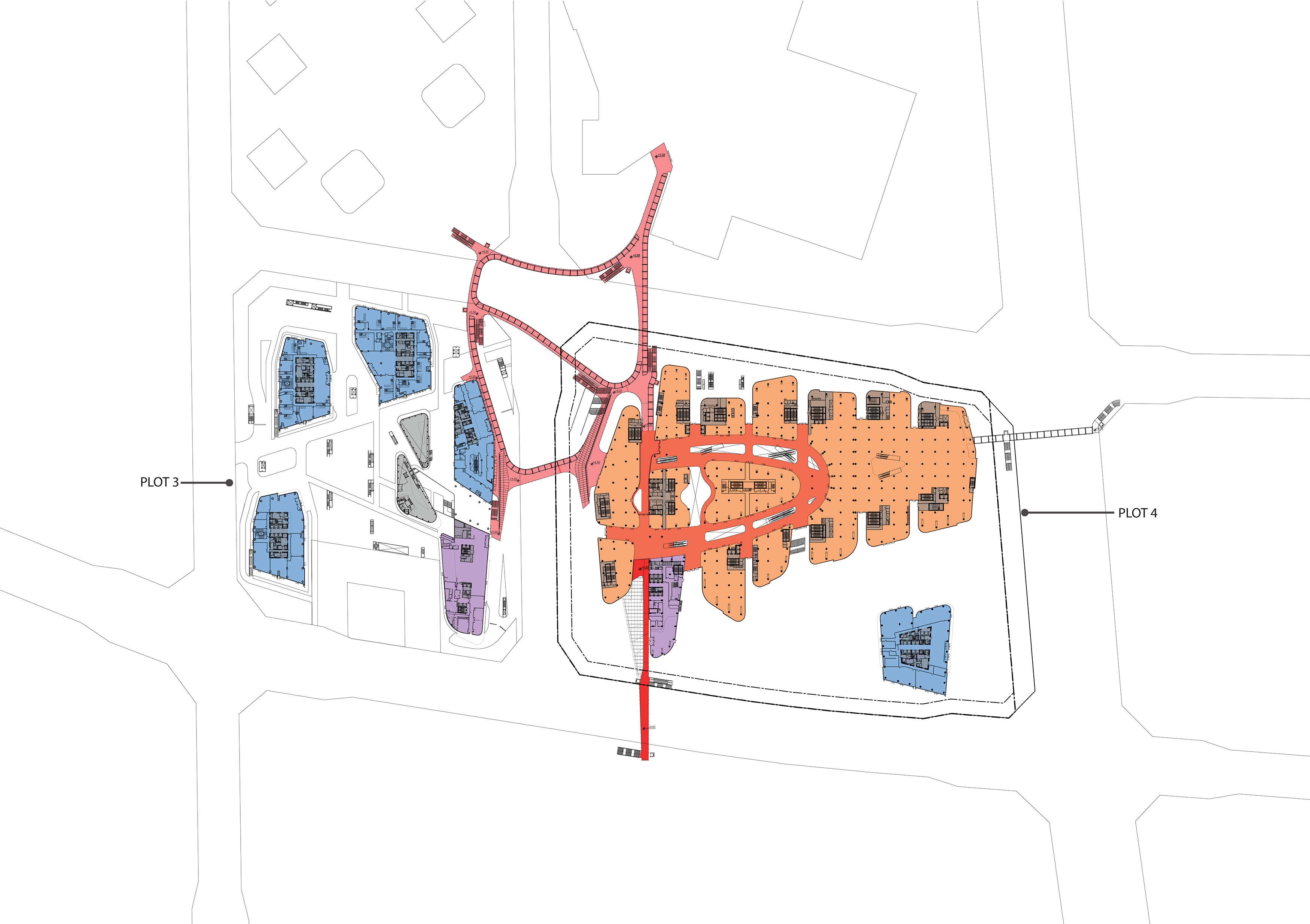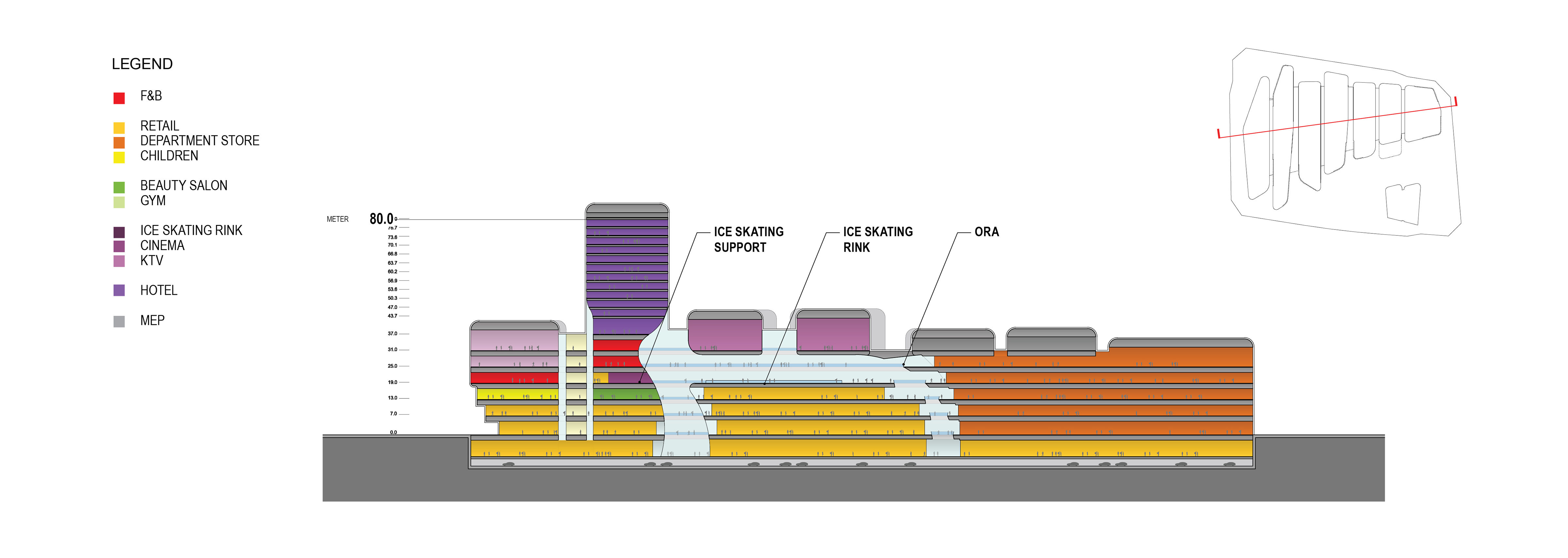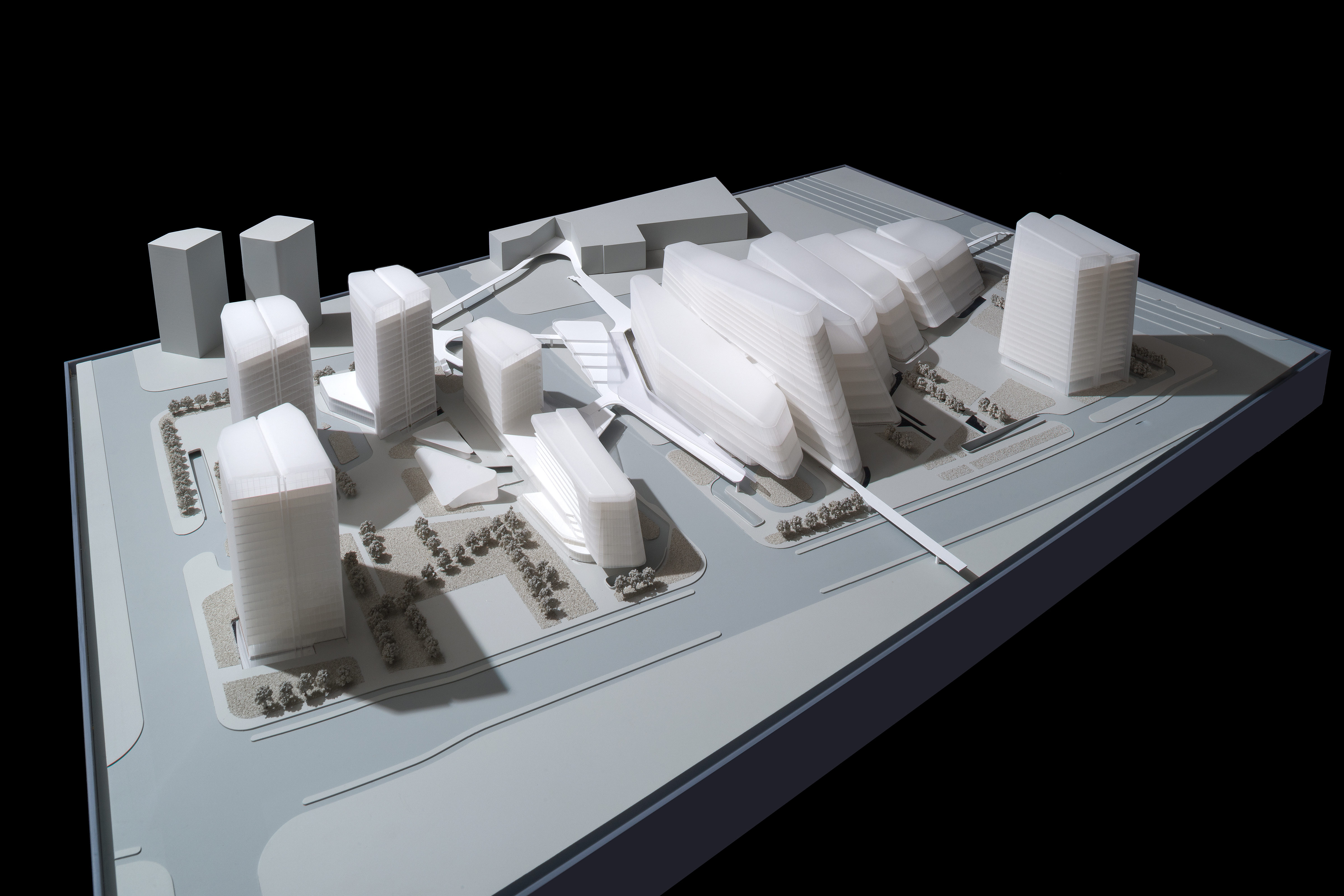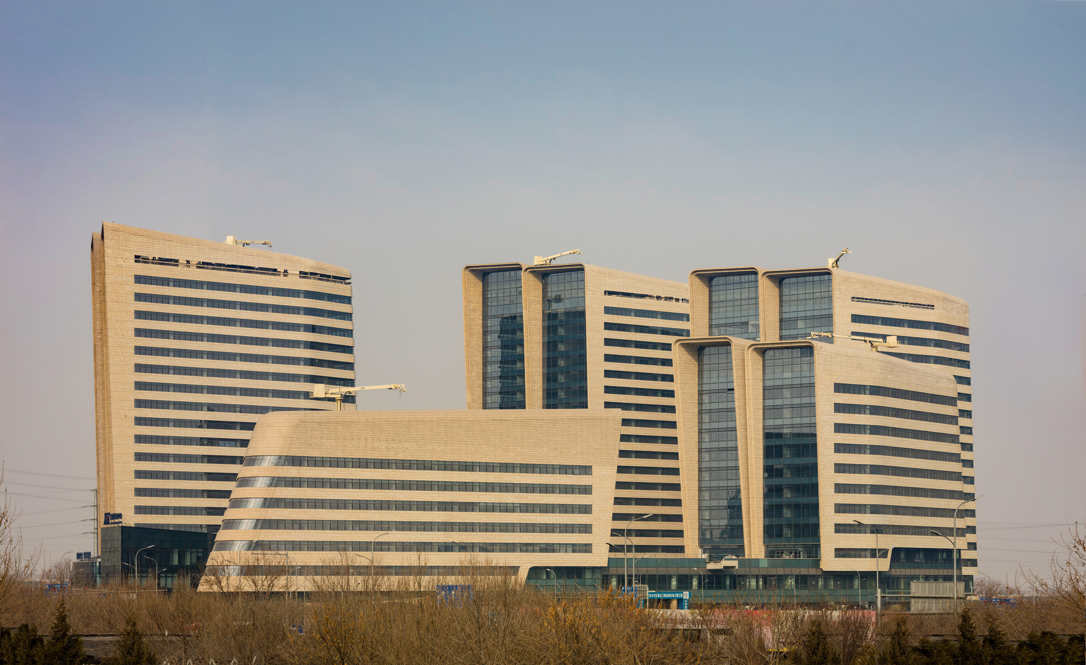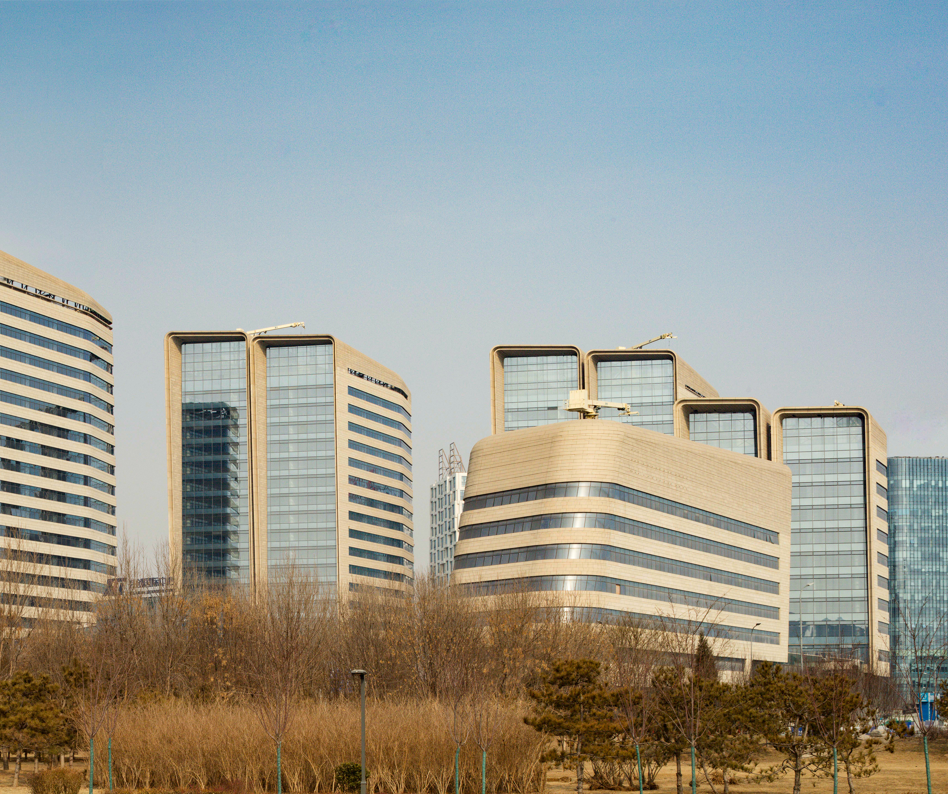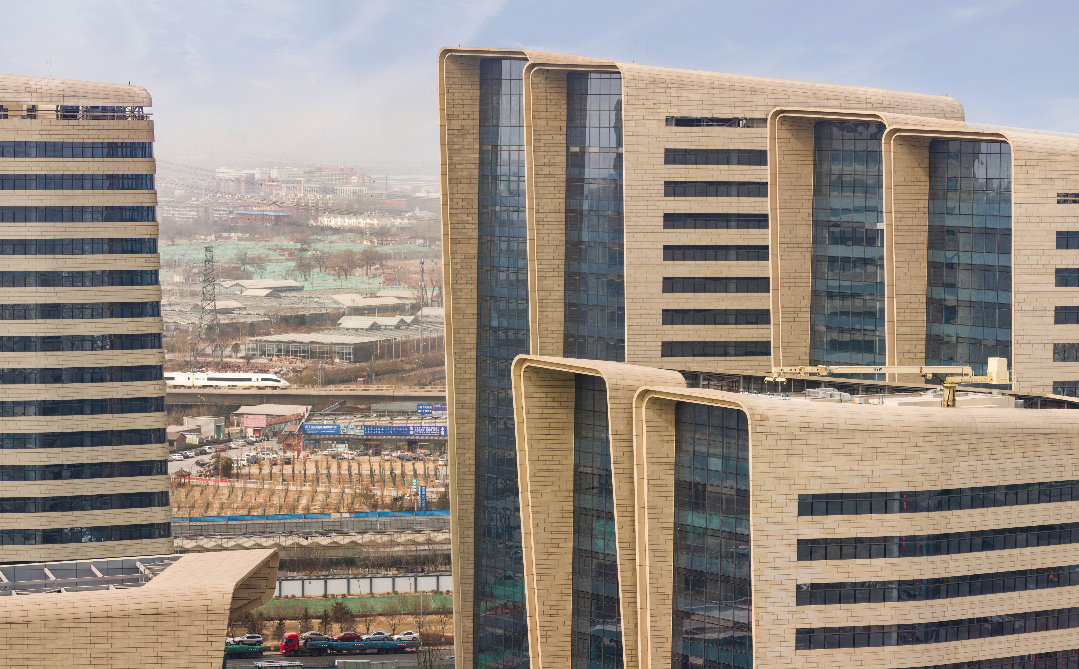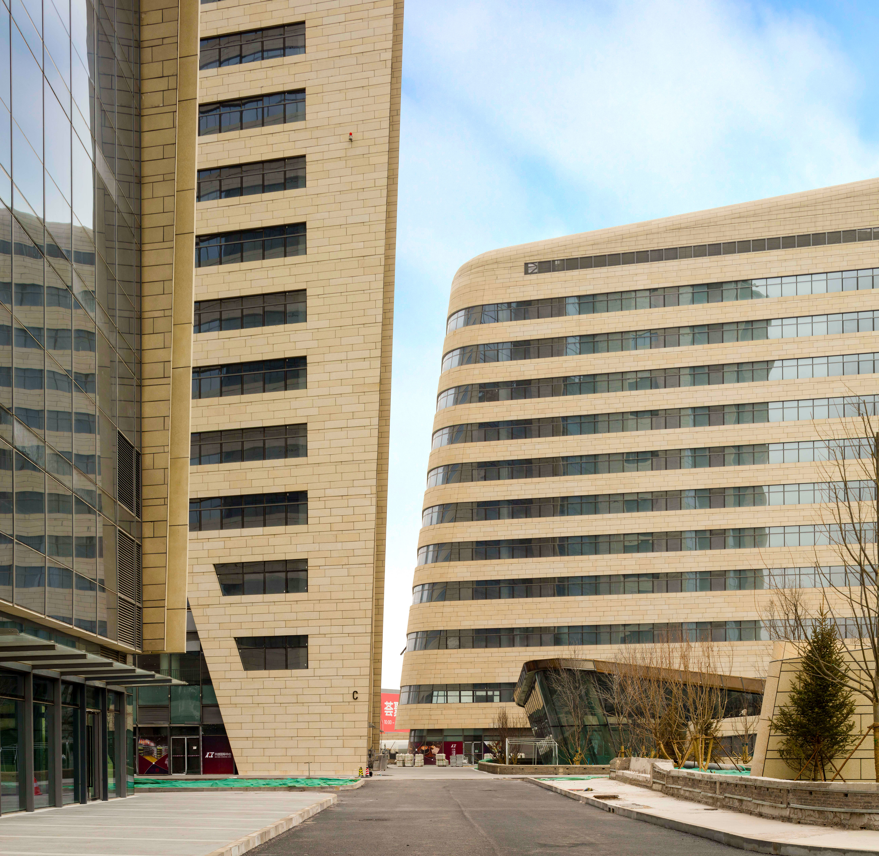Daxing Xihongmen Mixed-use Development
Beijing, China
Located at the southern edge of in Xihongme of Daxing District fronting a new urban green corridor in Southeast Beijing, the mixed-use development is intended to be the anchor project for this area tipped to become a future retail centre. The project will accommodate 150,000sqm retail space, as well as 180,000sqm office space and a 35,000sqm hotel.
To ‘stitch’ a site split into two plots, with office towers clustered together to the west and the retail program positioned to the east, a strong visual language was needed to unify the entire development.
The massing is broken down and spread apart. A slant is embedded into the shape of the buildings, designed to recall the natural erosion that occurs to the rocks on riverbeds. This natural form of the buildings eventually dissolves at the southern edge of the site, where there is a large woodland park, allowing for a seamless connection with the park and its greenery to flood back into the development.
Daylight is used where possible and the buildings” high performance envelope, reducing solar gain in summer and heat loss in winter, will further enable this development to be highly efficient and sustainable, rendering the gesture and reverence for preservation of greenery not just symbolic but tangible and meaningful.
Project Data
Client: Beijing XingChuang Zhidi Real Estate Development Co.,Ltd
Site area: 121,010 sqm | Gross floor area: 610,268 sqm
Status: In construction (Phase 1 – completion due 2018, Phase 2 – completion due 2020)
